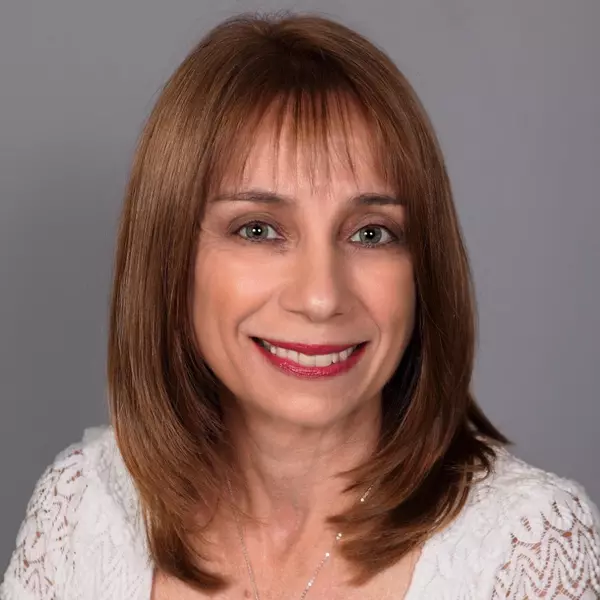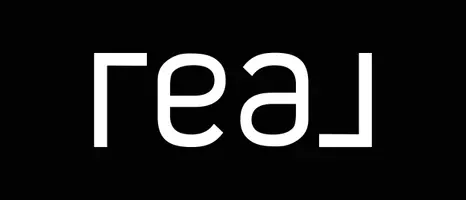For more information regarding the value of a property, please contact us for a free consultation.
5058 Greenwich Preserve Ct Boynton Beach, FL 33436
Want to know what your home might be worth? Contact us for a FREE valuation!

Our team is ready to help you sell your home for the highest possible price ASAP
Key Details
Sold Price $621,000
Property Type Single Family Home
Sub Type Single Family Residence
Listing Status Sold
Purchase Type For Sale
Square Footage 2,730 sqft
Price per Sqft $227
Subdivision Colony Preserve Pud
MLS Listing ID A11684599
Sold Date 04/07/25
Style Detached,Two Story
Bedrooms 4
Full Baths 2
Half Baths 1
Construction Status Effective Year Built
HOA Fees $350/mo
HOA Y/N Yes
Year Built 2005
Annual Tax Amount $5,072
Tax Year 2023
Contingent Other
Lot Size 4,772 Sqft
Property Sub-Type Single Family Residence
Property Description
Welcome to 5058 Greenwich Preserve Ct, an inviting 4-bedroom, 3-bathroom home in the desirable gated community of Colony Preserve in Boynton Beach, FL. This expansive residence offers an open-concept design with high ceilings and plenty of natural light. The updated kitchen features granite countertops, stainless steel appliances, and a spacious island. Enjoy the comfort of a brand-new AC installed in 2021, along with beautiful new wood floors upstairs. The main bedroom suite is a true retreat with a newly installed shower and a large walk-in closet. Relax in the private, fenced backyard—perfect for gatherings. Close to top-rated schools, shopping, and major highways.
Location
State FL
County Palm Beach
Community Colony Preserve Pud
Area 5290
Interior
Interior Features First Floor Entry, Pantry, Upper Level Primary, Walk-In Closet(s), Attic
Heating Central
Cooling Central Air
Flooring Hardwood, Tile, Wood
Appliance Dryer, Dishwasher, Electric Water Heater, Disposal, Microwave, Refrigerator
Exterior
Exterior Feature Room For Pool
Parking Features Attached
Garage Spaces 1.0
Pool None, Community
Community Features Clubhouse, Pool, Tennis Court(s)
Utilities Available Cable Available
View Y/N Yes
View Other, Water
Roof Type Shingle
Garage Yes
Private Pool Yes
Building
Lot Description Rectangular Lot, 1/4 to 1/2 Acre Lot
Faces North
Story 2
Sewer Public Sewer
Water Public
Architectural Style Detached, Two Story
Level or Stories Two
Structure Type Block
Construction Status Effective Year Built
Others
Pets Allowed No Pet Restrictions, Yes
Senior Community No
Tax ID 00424602260001220
Acceptable Financing Cash, Conventional, FHA, VA Loan
Listing Terms Cash, Conventional, FHA, VA Loan
Financing Conventional
Special Listing Condition Listed As-Is
Pets Allowed No Pet Restrictions, Yes
Read Less
Bought with LoKation



