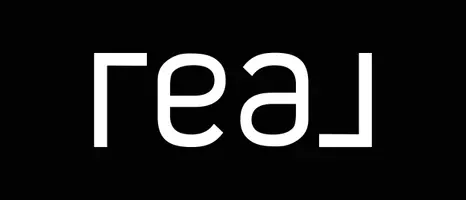For more information regarding the value of a property, please contact us for a free consultation.
8313 Michael Dr Boynton Beach, FL 33472
Want to know what your home might be worth? Contact us for a FREE valuation!

Our team is ready to help you sell your home for the highest possible price ASAP
Key Details
Sold Price $468,500
Property Type Single Family Home
Sub Type Single Family Residence
Listing Status Sold
Purchase Type For Sale
Square Footage 1,554 sqft
Price per Sqft $301
Subdivision Le Chalet Iv-B
MLS Listing ID A11696917
Sold Date 04/22/25
Style Detached,Ranch,One Story
Bedrooms 3
Full Baths 2
Construction Status Resale
HOA Fees $48/mo
HOA Y/N Yes
Year Built 1986
Annual Tax Amount $4,065
Tax Year 2023
Contingent Backup Contract/Call LA
Lot Size 7,267 Sqft
Property Sub-Type Single Family Residence
Property Description
Enjoy outdoor living & beautiful water views - your own private oasis! This light & bright home features 3 bedrooms, 2 baths, bonus office nook & a converted garage that could be a 4th bedroom or movie theater! Enjoy an open concept floor plan, a spacious kitchen, soaring vaulted ceilings & natural light in abundance. As you step outside, the true magic of this property unfolds and provides the serenity and space you've always envisioned while the pergola overlooking the lake & pool invites you to lounge & unwind. Enjoy amazing water views from almost every room! With a covered & screened patio perfect for BBQ and large fenced yard, this home is ready for entertaining! Excellent location close to great schools, shopping, dining, parks & more! Buyer closing cost assistance available!
Location
State FL
County Palm Beach
Community Le Chalet Iv-B
Area 4590
Interior
Interior Features Breakfast Bar, Bedroom on Main Level, Dining Area, Separate/Formal Dining Room, French Door(s)/Atrium Door(s), First Floor Entry, Living/Dining Room, Main Level Primary, Split Bedrooms, Walk-In Closet(s)
Heating Central
Cooling Central Air
Flooring Hardwood, Tile, Wood
Appliance Dryer, Dishwasher, Electric Range, Electric Water Heater, Microwave, Refrigerator, Washer
Exterior
Exterior Feature Enclosed Porch, Fence, Patio, Shed, Storm/Security Shutters
Parking Features Attached
Garage Spaces 2.0
Pool In Ground, Pool
Community Features Street Lights, Sidewalks
Waterfront Description Lake Front
View Y/N Yes
View Lake, Water
Roof Type Shingle
Porch Patio, Porch, Screened
Garage Yes
Private Pool Yes
Building
Lot Description Rectangular Lot
Faces East
Story 1
Sewer Public Sewer
Water Public
Architectural Style Detached, Ranch, One Story
Structure Type Stucco
Construction Status Resale
Others
Pets Allowed No Pet Restrictions, Yes
Senior Community No
Tax ID 00424514040370040
Acceptable Financing Cash, Conventional, FHA, VA Loan
Listing Terms Cash, Conventional, FHA, VA Loan
Financing FHA
Pets Allowed No Pet Restrictions, Yes
Read Less
Bought with The Keyes Company



