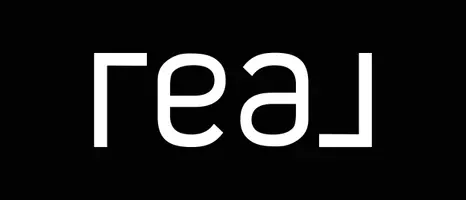For more information regarding the value of a property, please contact us for a free consultation.
13334 SW 274th St Homestead, FL 33032
Want to know what your home might be worth? Contact us for a FREE valuation!

Our team is ready to help you sell your home for the highest possible price ASAP
Key Details
Sold Price $600,000
Property Type Single Family Home
Sub Type Single Family Residence
Listing Status Sold
Purchase Type For Sale
Square Footage 1,663 sqft
Price per Sqft $360
Subdivision A H At Turnpike South Sec
MLS Listing ID A11688214
Sold Date 04/21/25
Style Contemporary/Modern,Detached,One Story
Bedrooms 3
Full Baths 2
Construction Status Resale
HOA Y/N No
Year Built 2020
Annual Tax Amount $8,532
Tax Year 2023
Contingent No Contingencies
Lot Size 5,898 Sqft
Property Sub-Type Single Family Residence
Property Description
This charming 3/2 single-story home was built in 2020. Tile floors throughout the house and modern ceramic floors in the bedrooms, add to the modern appeal and enhance both aesthetics and durability. The kitchen boasts an inviting island, perfect for meal preparation and gatherings. The living space opens up to a large patio, providing ample room for outdoor entertainment and even space to accommodate a pool. Situated on a corner lot, this home offers a generous outdoor area. With a two-car garage, parking is convenient and secure. Notably, the property does not have any(HOA) or (CDD) fees, making it an attractive option for those seeking a low-maintenance lifestyle. Overall, this home still retains the fresh look and feel of a model home, making it a stylish and comfortable choice.
Location
State FL
County Miami-dade
Community A H At Turnpike South Sec
Area 69
Interior
Interior Features Bedroom on Main Level, Closet Cabinetry, Dual Sinks, First Floor Entry, Kitchen Island, Other
Heating Central, Electric
Cooling Central Air, Electric
Flooring Tile
Appliance Dryer, Dishwasher, Electric Range, Electric Water Heater, Refrigerator, Washer
Exterior
Exterior Feature None, Other, Patio
Parking Features Attached
Garage Spaces 2.0
Pool None
Community Features Sidewalks
View Y/N No
View None, Other
Roof Type Spanish Tile
Street Surface Paved
Porch Patio
Garage Yes
Private Pool No
Building
Lot Description < 1/4 Acre
Faces Southwest
Story 1
Sewer Public Sewer
Water Public
Architectural Style Contemporary/Modern, Detached, One Story
Structure Type Block
Construction Status Resale
Schools
Elementary Schools Mandarin Lakes K-8 Academy
Others
Pets Allowed Conditional, Yes
Senior Community No
Tax ID 30-69-35-033-0860
Acceptable Financing Cash, Conventional, FHA, VA Loan
Listing Terms Cash, Conventional, FHA, VA Loan
Financing FHA
Special Listing Condition Listed As-Is
Pets Allowed Conditional, Yes
Read Less
Bought with Monteriny Properties Corporation



